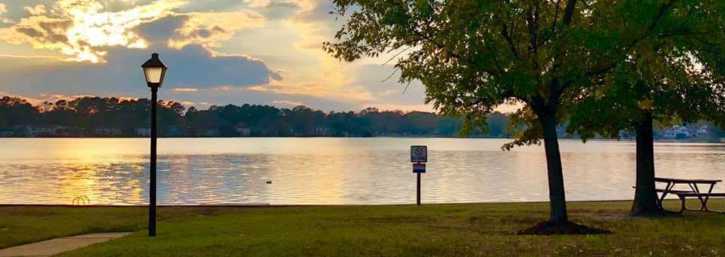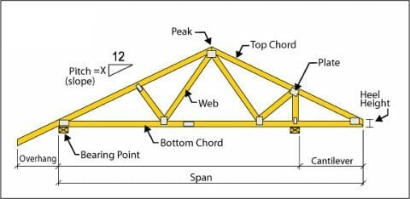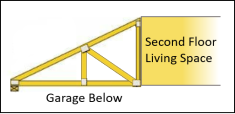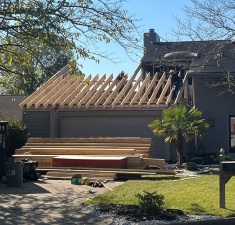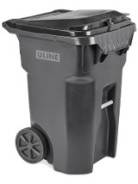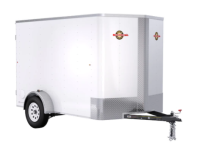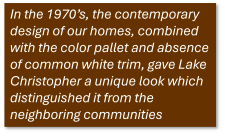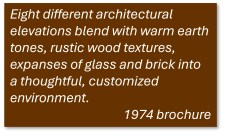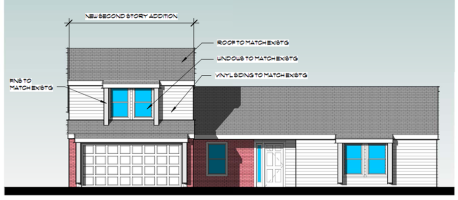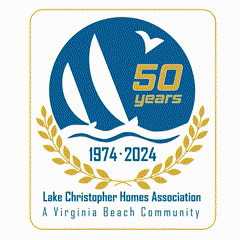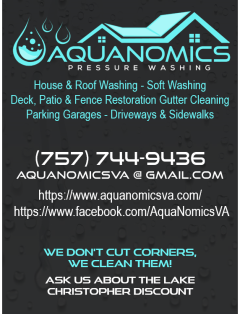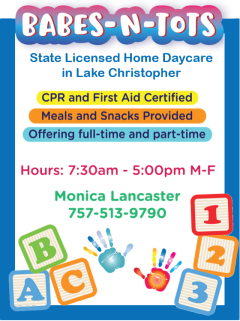Architectural Committee FAQ's & Tips
This section contains useful tips, FAQ's, and common AC violations to avoid.
What is a truss? Trusses are prefabricated engineered wooden structures with triangular components. Together they provide support for the roof, and tie the outside walls of the home together. The original design and construction of Lake Christopher homes made use of prefabricated trusses instead of site-built rafters. When you enter the attic space of an unmodified home you will see rows of wooden beams at odd angles called "webs". These webs are structural elements of a truss system.
The "contemporary" design of our homes means that in addition to the main attic space where trusses span the width of the house, there are also odd attic spaces here and there, depending on the house model. In these spaces the builder also used trusses, called mono-trusses.
There have been instances in Lake Christopher when home owners have cut trusses to make use of attic space for storage, or to incorporate some of the attic over the garage into the second floor living space. When truss sections are cut without adding precise reinforecment elsewhere, the structure of the home is compromised and problems can arise over time.
Homeowners should never assume that attic spaces can be repurposed as storage or living space simply by clearing obstacles (cutting out webbing) and putting down a floor. Impact to the structure of the home must be taken into account. Consider that a garage ceiling designed to support empty attic space above may not have the capacity to support the loads of a second floor living space, especially if trusses have been compromised. Consideration to structure must also be given before installing heavy objects like hot water heaters in spaces not designed for them.
What it all means: Should a decision be made to repurpose an attic space or to modify a truss, it is essential that you consult an engineer beforehand so the modification can include proper reinforcement. It is also worth noting that obtaining permits and inspections for these structural alterations will help ensure the modification is done properly (to code), and is documented when it comes time to sell your home.
Note: An AC Review Request is required by the LCHA only if the project impacts the exterior of the house. The homeowner is responsible for obtaining any building permits required by the city for interior or exterior work.
LCHA Architectural Guideline: 7.3 Basketball Poles/Backboards - Basketball backboards must meet commercial standards and appearance. The backboard and its supporting structure must be maintained and painted to give a good appearance. Hoops and nets must be maintained in good condition. The color of a backboard attached to a house is to be the same as the existing house siding or trim color making it blend in and not stand out from the general appearance of the house. Basketball backboards are to be affixed to the roof above the garage door or located on a pole not visible from the street. No basketball poles will be allowed in the front yard of any property or in the street. Portable poles are allowed in driveways.
The City of Virginia Beach Code: The placement of a basketball goal and pole in the City right-of-way, whether it is portable or permanent, is an encroachment in violation of Virginia Beach City Code Section ‘33-113.1(c), and constitutes a nuisance under the provisions of the Virginia Beach City Code Section ’23-46(c-e)
What it all means: City streets, including cul-de-sacs, are in the city right-of-way. We cannot place portable basketball poles in the street; they must be in the driveway.
LCHA Architectural Guideline: 8.2 Yard Appearance: Trash and recycling containers are to be kept out of public view. They are not to be put out on the street until the night before trash collection day (currently Fridays), and are to be returned to their out-of-sight storage areas by the evening of collection day.
The City of Virginia Beach Code: Sec. 31-28. - (a) Privately owned residential refuse receptacles, including automated refuse receptacles and containers for recyclables, … shall be placed on the curb line of a city right-of-way no earlier than 5:00 p.m. on the day before collection and by 7:00 a.m. on the day of collection. All receptacles must be removed out of view of the public after collection on the day of collection
What it all means: Trash cans are necessary, but unsightly. They are to be out of public view except during the pickup window (between Thursday evenings and after pickup on Friday).
Note: Most homeowners keep their trash/recycling containers in the garage, or behind a fence. Some have built small partitioned enclosures attached to the exterior of the house where the containers can be stored out of public view. Contact the Architectural Committee for examples of these enclosures if you want to build one, and remember to submit the AC Review Request form.
LCHA Architectural Guideline: 8.3 Parking and Storage of Vehicles, Boats and Trailers: …No RV’s, campers, utility trailers or commercial or business machinery shall be stored in any driveway or lot except in a garage or behind a 6-foot-high solid fence….
The City of Virginia Beach Code: City Code 16-41.1 – A "Commercial Vehicle" is defined as a loaded or empty motor vehicle, trailer, or semitrailer designed or regularly used for carrying freight, merchandise, or more than 10 passengers, including buses, but not school buses. Parking of a commercial vehicle in residential or apartment zoning districts shall be prohibited, except that: (1) One commercial vehicle is allowed on the property of one ton or less in carrying capacity which does not exceed seven feet in height or 20 feet in length where the building is owned or occupied by a resident of the premises. (2) Commercial vehicles during the normal conduct of business or in the delivery or provision of service to a residential area. (3) The parking of semitrailers for commercial or industrial storage is permitted on bona fide construction sites only.
What it all means: One commercial vehicle or trailer is allowed on a residential lot if two conditions are met: First, it must be within the city’s size limits, and second, it must be stored /parked per AC guideline 8.3 (i.e.: in a garage or behind a 6-foot-high solid fence). If a commercial vehicle or trailer exceeds one ton in carrying capacity, or exceeds seven feet in height, or exceeds 20 feet in length it is not to be parked in the community per city code.
It must be noted that not all lots in lake christopher have sufficient room in their side yards for trailers, and lakefront homes have additional guidelines pertaining to fencing and obstructing lake views.
Lake Christopher’s 1970’s “California Contemporary” architecture makes it a unique neighborhood in Virginia Beach. What distinguishes Lake Christopher homes from other neighborhoods in our city? On a drive through the neighborhood one would see that, with few exceptions, all models have the same roof pitch with broad facia boards; siding is narrow lap, or board and batton; and brick appears as exterior accents on walls and chimneys. Most models have “fins”, the vertical wall protrusions that frame garage doors and some windows; all homes have a 1- or 2-car garage with garage door, and conspicious by its absence is the color pure white on exterior windows and trim. Together, these elements help define Lake Christopher’s unique architecture and community cohesiveness.
The original windows on Lake Christopher homes were thin frame aluminum, dark bronze in color. White windows were widely available at the time; however, bronze was selected as a design decision by the original architects to promote a contemporary aesthetic, and to compliment the warm earth tone color pallet of the community. That color pallet excluded white windows and trim, which was deemed as presenting too high a contrast with warm earth tones. Furthermore, the contemporary bronze windows distinguished our homes from other neighborhoods in our city where white windows and trim were associated with colonial and “beach cottage” architecture styles, both of which are still prevalent in neighboring communities.
Over the years, exterior colors were added to the approved list as Lake Christopher started to shake off the “brown town” reputation as it entered the late 80’s and 90’s. These new modern colors included cool earth tones such as grays, gray-blue and sage greens. This growing diversity of color allowed homeowners to express more individuality. However, while the AC Guidelines adapted to new modern colors and materials (such as vinyl siding), the guidelines still worked to preserve the community’s unique architecture and cohesiveness. As the color pallet expanded, the unique look of the community was preserved through the common roof slope, the use of brick accents, and the low contrast color pallet, including the absence of common white trim.
Almost every year the question arises to allow white window frames, predominantly because of the financial cost associated with custom colors usually available on premium grade windows, vs standard or builder’s grade. While it is true that non-white windows are more costly, it is also true that our neighborhood’s increasing home values, many times exceeding $500,000, is due in part to the unique look of our community. The guidelines are designed to preserve our unique look and community aesthetic, with cost being secondary. Fortunately, more and more window manufacturers are offering non-white alternatives which helps to drive down prices.
As Lake Christopher enters its sixth decade, almost 70% of homeowners have already replaced the original windows with non-white aluminum, wood or vinyl; sometimes replacing windows in phases to soften the financial impact. This represents a significant homeowner investment and commitment to neighborhood cohesiveness, and is reflected in our home values and neighborhood derireability.
visitors since 06 Sept 2025 | updated 06 Sept 2025
The Legacy Newsletter
Calendar
- Tues, Feb 3, 2026 Annual Meeting 1st Tuesday [POSTPONED - New Date & Time TBA]
-
Mon, Feb 23, 2026 LCHA Board Meeting
-
Mon, Mar 23, 2026 LCHA Board Meeting
-
Mon, April 27, 2026 LCHA Board Meeting
-
Sat, May 2, 2026 Spring Community Yard Sale
-
Mon, May 25, 2026 LCHA Board Meeting
-
Mon, June 22, 2026 LCHA Board Meeting
-
Sat, July 4, 2026 July 4th Picnic
-
Mon, July 27, 2026 LCHA Board Meeting
-
Tues, Aug 4, 2026 National Night Out 1st Tuesday
-
Mon, Aug 24, 2026 LCHA Board Meeting
-
Mon, Sept 28, 2026 LCHA Board Meeting
-
Sat, Oct 3, 2026 Fall Community Yard Sale
-
Mon, Oct 26, 2026 LCHA Board Meeting
-
Mon, Nov 23, 2026 LCHA Board Meeting
-
Mon, Dec 28, 2026 LCHA Board Meeting
Meet Our Advertisers
Please email the webmaster if you have any comments or suggestions for the site.
